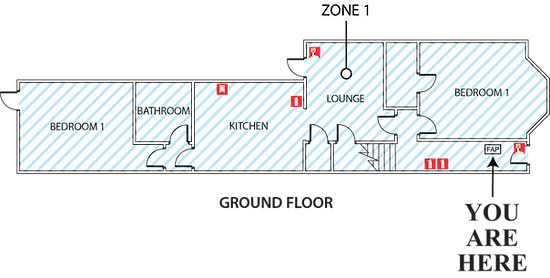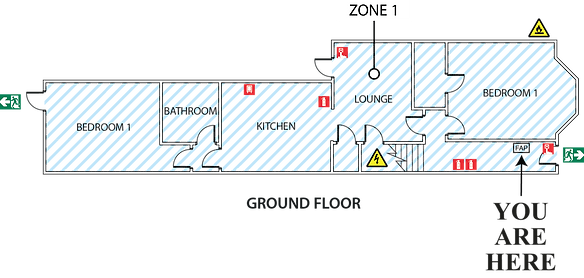GET AMAZING ZONE PLANS AND INCREASE THE PROFIT OF YOUR FIRE & SECURITY COMPANY NOW!
Because the job isn't complete
without a Zone Plan.
Fire Alarm Zone Plans
for your HMO
A fire alarm zone plan for an HMO must be a detailed layout of the property with clearly marked fire alarm zones, locations of fire safety equipment such as extinguishers and fire blankets, fire exits, the fuse board and gas shut off along with the exact wall where the fire alarm panel is mounted.
The zone plan must be correctly orientated in relation to the fire alarm panel and include a "YOU ARE HERE' indicator, ensuring occupants and the fire rescue service can easily identify their location and the route to the zone in fire and quickest escape to safety.
HMO Zone Plan 6 Step Guide.
PDF Download

Or read here
6 Steps for a compliant HMO Zone Plan
1. Detailed Floor Plan of the Property
A ‘birds-eye-view / top down’ floor plan layout showing all bedrooms, hallways, and shared spaces (kitchen, living room etc).

2. Fire Alarm Panel and 'YOU ARE HERE' indicator
The precise location of the Fire Alarm Panel is required to help occupants understand their location within the building. This must be the exact wall on which the fire alarm panel is mounted along with an arrow that shows the direction when facing it. The arrow must always point straight up.
! Accurate Orientation !
The plan should accurately reflect the building’s physical layout as if you are looking at the fire alarm panel (see above) to prevent confusion when beginning to navigate the building. DO THIS BIT FIRST.

! Note ! This is the #1 error people make when creating zone plans and is a non-compliance issue. The image above shows the plan rotated 180 so that it is correctly oriented in relation to the fire alarm panel.
3. Clearly Marked Zones
Each fire alarm zone must be clearly labelled and coloured for easy identification.

4. Fire Safety Equipment
The precise locations of fire extinguishers, fire blankets and manual call points (all fire safety equipment that can be operated by a person) are required to be shown on the zone plan.

5. Fuse Board and Gas Shut Off
The precise locations of the fuse board and gas shut off are required to be shown on the zone plan.

6. Fire Exits
All fire escapes that lead outside to safety should be marked.

Other Considerations
-
Check your local council’s specific requirements for HMO zone plans.
-
Ensure the HMO zone plan is updated whenever changes are made to the property layout or fire safety equipment.
-
The HMO zone plan should be mounted next to the fire alarm and be easily accessible to all occupants.
We're here to help
If anything is still unclear, or you would like a quote, or further information regarding fire alarm zone plans please click below or call us.
or call 020 3488 7987